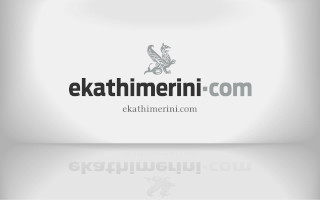New Acropolis Museum is rising
The work on the new museum is not just under way but is progressing at a rapid pace. The project, after many difficulties, complaints from architects, tender cancellations, disputes, lawsuits, and long delays, is now taking shape on the corner of Makriyianni and Dionysiou Areopagitou streets. The construction that is unfolding in the yard of the Weiler building is a welcome sight. The casing for the columns is now visible to passers-by. The construction of the first floor – the four basement levels were built first – has progressed well beyond the drawing board stage. One of the Ministry of Culture’s most cherished projects, which has been riddled with difficulties since its conception, is actually under way. In fact architect Michael Photiadis – working together with museum designer Bernard Tschumi – confirmed that «in two weeks’ time, the concrete slab for the first floor will have been completed.» 10 Richter-proof The most time-consuming procedure when laying the foundations was the placement of the special ball bearings brought from Germany. These have fortified the museum against the event of an earthquake, even one as strong as 10 Richter. Photiadis believes the chance of such a strong quake occurring is extremely low, but the preventative measure will allow the upper structure of the building to slip in such a case. «Every cylindrical column built since 1994 has had to have its own metallic ball bearings, as each performs differently.» These have undergone quality control in a technological workshop in San Diego, California. Completing the project as fast as possible is the new goal, as precious time has been lost. The previous company (ALTE) that won the project in a tender for the lowest bidder on August 12, 2003, signed the contract with the Organization for the Construction of the New Acropolis Museum (OANMA) with considerable delay on November 5, 2004. Seven months later, once the four basement levels (which are to house the offices, workshops for archaeologists and maintenance workers, storerooms, electro-mechanical installations) had been constructed, it requested that the project be handed over to a similar company. The construction is now being continued by AKTOR. Following an administrative decision, workers put in round-the-clock shifts, weekends included. By the end of March, the building work will have been completed, according to a recent statement made by Deputy Culture Minister Petros Tatoulis and President of the New Museum Organization Dimitris Pantermalis. The whole project is to be ready in late 2006. It is certain that the concrete work will have been completed by March when the glass is to be installed. «The glass surfaces make up about 85 percent of the structure,» Photiadis said and showed us an image of what the architectural design will look like in a few months’ time. The shell of the museum is be made of large glass panels, transparent concrete and stainless steel. «The hazardous and energy-consuming idea to expose the building to the Attic light was examined carefully before selecting the special glass required in accordance with the orientation of each side,» the architect explained. A study of the natural and artificial support lighting was conducted by special technicians. Likewise the energy and air-conditioning systems were studied with extreme care. Light will penetrate through the glass enclosure on top (echoing the nave in the Parthenon) that will act like a funnel, filtering it to the glass floor of the elevated walkway, which will also form a ceiling over the excavated area. Around the edge of the building will be a bench where visitors can sit. From the screens covering the facade of the building, cold air will be emitted toward the ground. As it rises, the air will mix and be recycled with the warm air further up. The exterior glass panel will be strategically placed on the floor; 70cm away there will be another glass panel, which will hold the warm air and from there it will be stored in the false ceiling.
