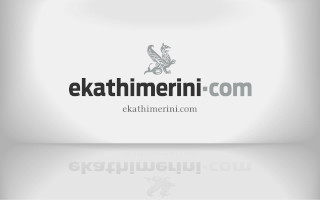Provision for plentiful green spaces
Light tourism, a business center slanted toward shipping, a recreational marine park, stores, restaurants and cultural venues are the key features of the development plan for the area. Though the plans have not yet been finalized, it is estimated that a total of 352,000 square meters will be built up, with an average building coefficient of 0.6, while 30 hectares will be devoted to public spaces and green areas, of which 8 hectares will be along the seaside. International shipping center Following a feasibility study that was conducted by the British consultancy Savills, Protypo Ktimatiki Touristiki (PKT), a subsidiary of the National Bank of Greece, assigned the development study for the 64 hectare area around the fertilizer factory to T. Papayiannis & Associates, with Edaw and Economic Research Associates (ERA) as consultants. The plan, says PKT, is an endeavor to upgrade the surrounding area. «At a local level, the objective of the investment is to boost the economic dynamism of Piraeus as an international center, provide an outlet to the sea, and increase quality employment. It also aims at highlighting the potential of the seafront, while providing recreational, cultural and community services,» town planner and PKT consultant Korinna Dagli told Kathimerini. The study proposes allocating the 352,000 square meters devoted to buildings as follows: – 71,000 sq.m. for a business center focused primarily on shipping; – 60,000 sq.m. for retail businesses; – 98,813 sq.m. for purely residential buildings of various sorts; – 29,871 sq.m. for food outlets (such as restaurants and cafes); – 35,545 sq.m. for recreation-tourism venues; – 40,625 sq.m. for community activities, chiefly relating to culture, education and sport. Museums The study proposes creating museums dedicated to the Greeks’ historic connection to the sea and the contribution of people from Asia Minor to the development of Piraeus, an underwater nature center and a college for shipping company staff. The study makes provision for significant expanses for outdoor activities, organized green spaces, designated community spaces and plots of land for community venues as well as a network of roads, sidewalks, squares and car parks of 21 hectares.» There will be free access to the seafront via organized, shared spaces of 8 hectares. The shared outdoor spaces will amount to 46.5 percent of the total area, and the proposed building coefficient will not exceed 0.6. The area will be served by Schistou Avenue (with additional split-level interchanges), and there is a possibility that the area may be served in future by the tram.
